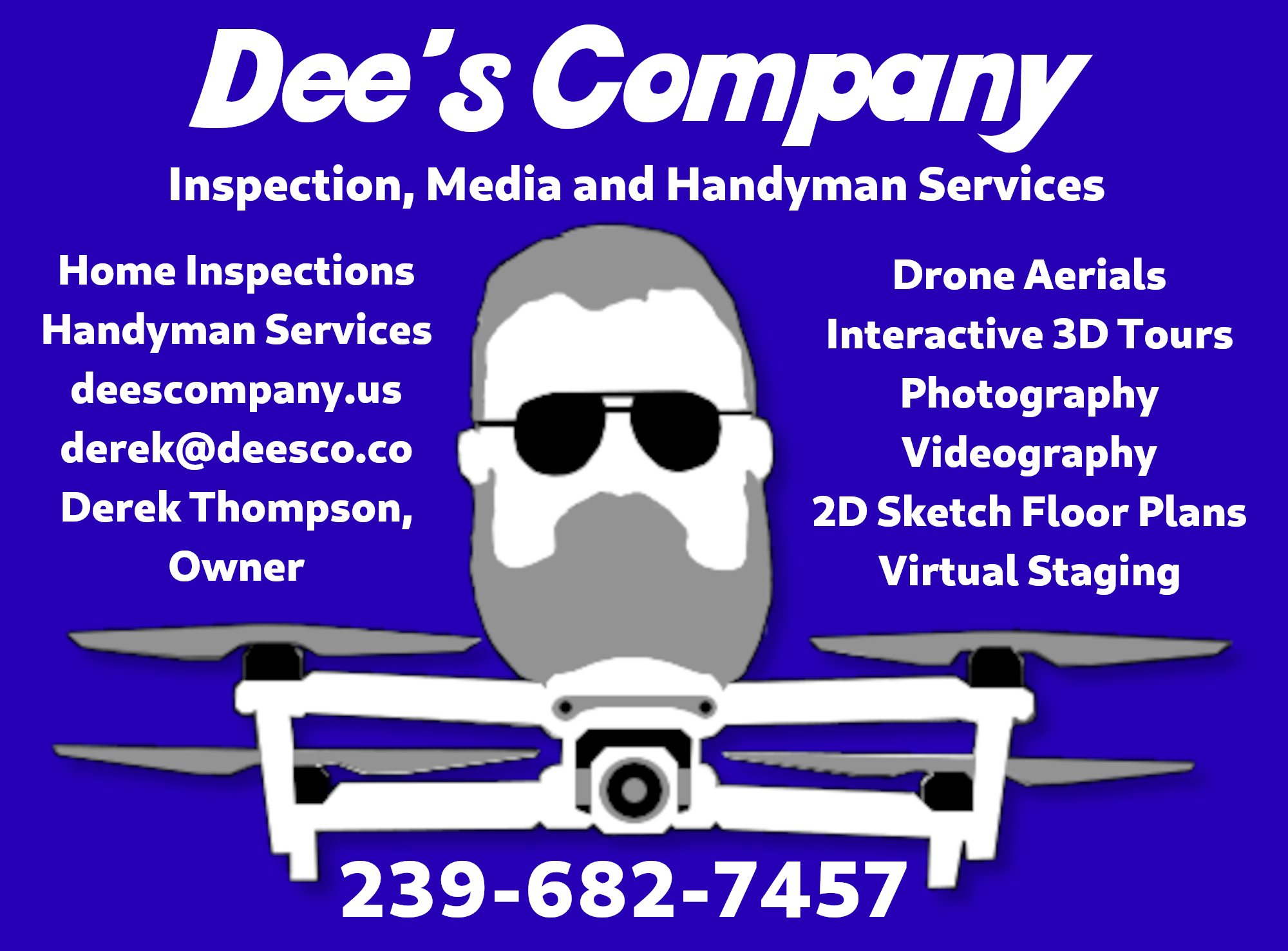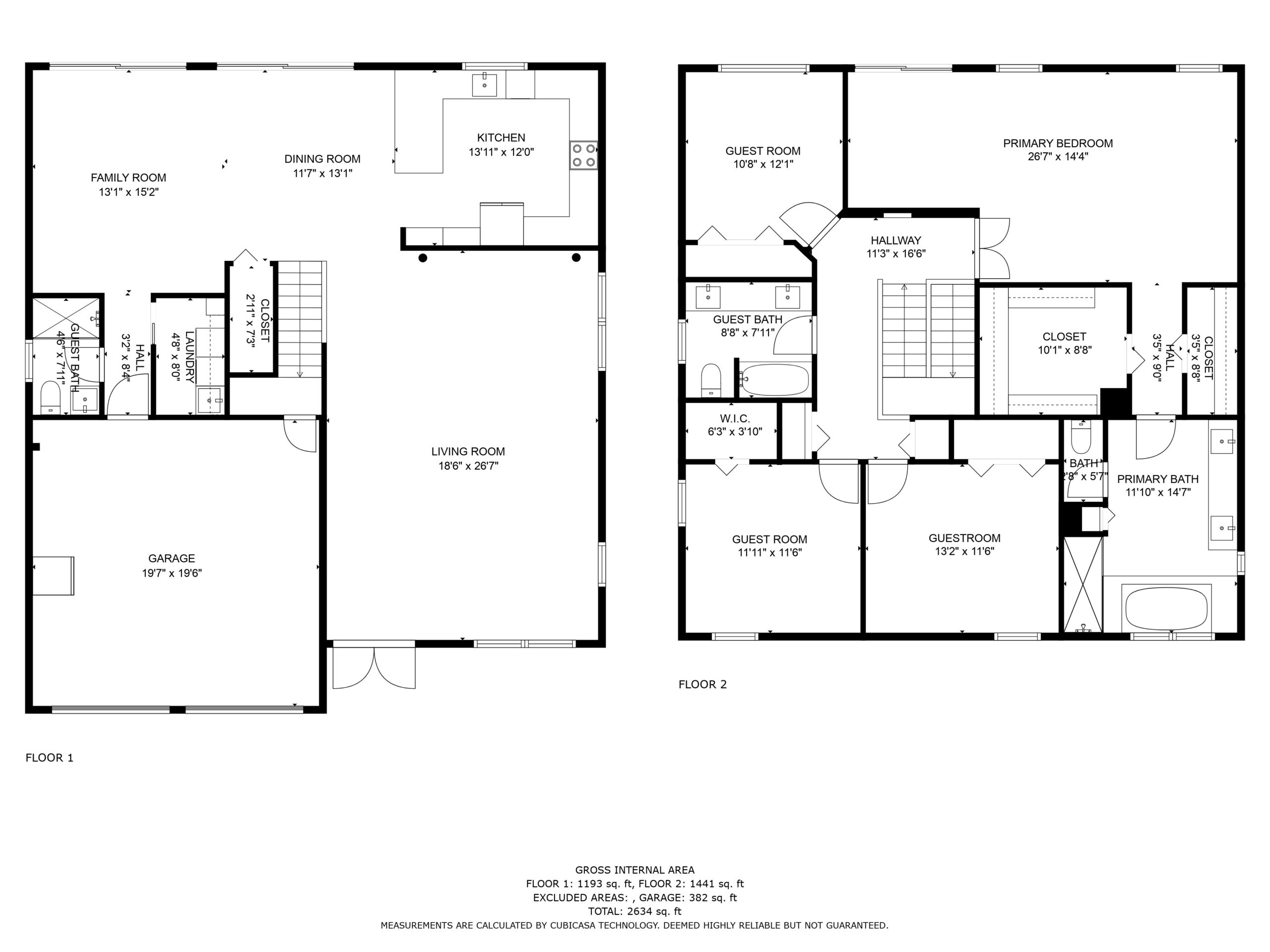
Floor Plans via CubiCasa
Measured 2D Floor Plans From The Folks At CubiCasa
Add that extra touch to elevate your listings!
A prominent concern for buyers is room size – The measurements of certain rooms, will their furniture fit, does the layout meet what they’re looking for. A 2D Floor Plan with Room Measurements is the perfect addition to your listing images on the MLS. Buyers can gain answers to these common questions right from the listing, making you and your sellers stand out above the crowd!
The National Association of Realtors tells us that both buyers and sellers rank floor plans as the second most important asset on an MLS listing. Adding floor plans not only makes your listings more prominent among buyers, but can also help you win more listings.
2D Floor Plans are created by using the CubiCasa app to scan around the walls of a home. The scan is then transformed into a sketch. Turnaround time is typically no more than a day.
CubiCasa Floor Plans are included in the price of every Still Photography Session, 3D Interactive Tour, Walk-Through Video and any combination which includes one of those three services!
Stand-Alone floor plans are also available!
A La Carte CubiCasa Floor Plan Pricing-
Up To 2,500 Sq Ft – $59 | 2,501-4,000 Sq Ft – $79 | 4,001-6,500 Sq Ft – $99
Larger Homes / Other Larger Structures – Call For A Quote
Sample CubiCasa 2D Floor Plan

Thanks very much!!